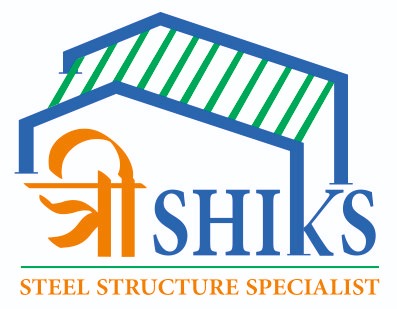Trishiks Engineers and Constructions Private limited
Design Process

Preliminary Design
This stage involves gathering requirements and defining project scope.
Client Requirements:
Purpose of the building (e.g., warehouse, factory, showroom).
Dimensions: Width, length, and height of the structure.
Special needs: Skylights, mezzanines, ventilation, or insulation.
Site Analysis:
Evaluate the site for soil conditions, topography, and climate.
Assess wind speed, snow loads, seismic zone, and other environmental factors.
Deliverables:
Basic layout and conceptual drawings.
Initial cost estimates.
Structural Analysis
PEB design is governed by structural load calculations to ensure safety and performance.
Load Calculations:
Dead Load (DL): Weight of the building components (roof, walls, etc.).
Live Load (LL): Weight from temporary forces like equipment, workers, or snow.
Wind Load (WL): Pressure exerted by wind, based on the height and location.
Seismic Load (SL): Earthquake forces, calculated using seismic zone data.
Other Loads: Roof-mounted equipment, crane loads (if applicable).
Codes and Standards:
Use relevant standards like MBMA, IS 800, AISC, or local building codes.
Deliverables:
Load calculations for structural elements.


Framing System Design
The framing system is the backbone of the structure.
Primary Framing System:
Design of mainframes (columns and rafters).
Optimization for tapered or straight beams based on load and span.
Secondary Framing System:
Purlins (roof support) and girts (wall support).
Eave struts to support the eaves of the roof.
Roof bracing and wall bracing for stability.
Connection Design:
Bolted or welded connections are detailed to handle loads efficiently.
Deliverables:
3D model and technical drawings of the frame.
Member sizes, spacing, and connection details.
Roof and Wall Panel Design
Design focuses on lightweight, durable, and weather-resistant panels.
Roof Design:
Selection of material: Bare steel, coated steel, or insulated panels.
Panel profiles and thickness to handle loads and weather conditions.
Wall Design:
Cladding material options (steel sheets, sandwich panels, etc.).
Color and finish as per client preference.
Deliverables:
Roof and wall panel specifications.


Foundation Design
Foundation design depends on the loads transferred by the steel structure.
Type of Foundation:
Isolated footing, combined footing, or raft foundation, based on soil capacity.
Anchor Bolts:
Design anchor bolts to secure steel columns to the foundation.
Deliverables:
Foundation layout and reinforcement details.
Detailing and Fabrication Drawings
This stage ensures components are ready for manufacturing.
Shop Drawings:
Detailed drawings for columns, rafters, purlins, and panels.
Precise dimensions, hole locations, and welding/bolting details.
Bill of Materials (BOM):
List of all components, including materials and quantities.
Deliverables:
Complete fabrication drawings.
BOM for manufacturing.


Insulation and Accessories Design
Design any additional features for the building.
Insulation:
Thermal insulation materials (e.g., fiberglass, polyurethane foam).
Soundproofing if required.
Accessories:
Skylights, ventilators, louvers, gutters, and downspouts.
Doors and windows.
Deliverables:
Accessory layout and specifications.
Optimization
This step involves revisiting the design to enhance efficiency.
Material Optimization:
Reduce weight by using tapered sections and minimizing material wastage.
Cost-Benefit Analysis:
Balance cost with performance, durability, and aesthetics.
Deliverables:
Finalized structural and fabrication design.


Approval and Client Review
Before production begins, share the designs with the client and seek approvals.
Design Reviews:
Verify compliance with client requirements and codes.
Changes and Revisions:
Incorporate any feedback or requested modifications.
Deliverables:
Approved final design.
Fabrication
Once the design is finalized, components are manufactured in a controlled environment:
Cutting and Welding:
Use CNC machines for precision.
Surface Treatment:
Apply corrosion-resistant coatings (galvanization, painting, etc.).
Quality Assurance:
Conduct tests for strength and dimensions.
Deliverables:
Manufactured components ready for transport.


Erection and Assembly
The final stage involves assembling the building on-site:
Erection Plan:
Sequence of assembly for primary and secondary components.
Assembly:
Use cranes and bolted connections for quick assembly.
Inspection:
Check alignments, joint integrity, and overall stability.
Deliverables:
Fully constructed building.
