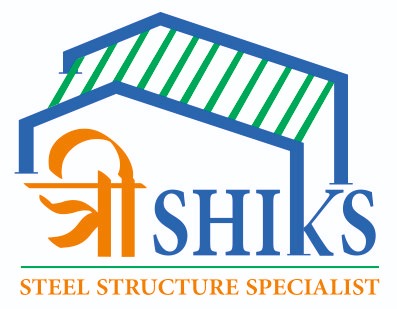Trishiks Engineers and Constructions Private limited
Insulated Panels
Insulated panels for roofs in Pre-Engineered Buildings (PEBs) are a highly efficient solution for thermal insulation, energy efficiency, and weather protection. These panels are designed to provide superior insulation while maintaining structural integrity and aesthetic appeal.
Key Features of Insulated Roof Panels
Thermal Insulation: Made of high-quality insulating materials like Polyurethane (PUF), Polyisocyanurate (PIR), or Mineral Wool, these panels reduce heat transfer.
Lightweight: Easy to handle and install due to their lightweight construction.
Weather Resistance: Provide excellent protection against harsh weather conditions, including rain, wind, and UV exposure.
Sound Insulation: Help minimize noise transmission, making them ideal for applications requiring a quieter environment.
Fire Resistance: Panels made with mineral wool or PIR cores offer high fire resistance, complying with safety standards.
Aesthetic Appeal: Available in various profiles, colors, and finishes to match design requirements.
Typical Construction
Outer Skin: Galvanized or pre-painted steel (PPGI) for weather protection.
Insulating Core: PUF, PIR, or Mineral Wool.
Inner Skin: Metal or other durable materials for additional protection.
Benefits
Energy-efficient roofing reduces cooling and heating costs.
Quick and easy installation compared to conventional roofing systems.
Long-lasting performance with minimal maintenance.
Eco-friendly options available with recyclable materials.
Applications
Industrial and commercial buildings.
Cold storage facilities.
Warehouses and factories.
Residential extensions or modular homes.
Popular Brands
Kingspan
Tata Bluescope
Jindal Panther
Lloyd Insulations
Insulated roof panels are a smart choice for modern PEBs, providing durability, functionality, and energy savings.
Insulated Roof and wall Cladding
Heating or cooling is one of the largest operating expense in a building. That’s why it is important that each building has good thermal insulation adapted for the usage of the building. Trishiks Engineers & Constructions Pvt. Ltd offers metal building roll insulation laminated or foil reinforced craft or white metalized scrim craft vapor barrier. Metal Building insulation exhibits low thermal conductivity value.
Trishiks Engineers & Constructions Pvt. Ltd roofing and wall cladding are individually designed for each project and adapted to the specific requirements of the customer. Single or double —skin insulated roof and wall cladding represent a major breakthrough in meeting the demand for a versatile high-specification system. The cost efficiency achieved makes it a viable proposition for all the users who require higher insulation values in terms of energy efficient roof and walls.
Single – Skin Insulated Construction
Single-skin insulated roof and wall construction comprises of roof and wall cladding with metal building roof insulation used underneath the cladding as underdeck insulation. The metal building insulation is rolled over the purlins or girts & the external cladding SRS/ SWS are then fixed to the secondary framing through the insulation. Only the vapour barrier is visible from inside of the building.
Double – Skin Insulated Construction
Double — skin insulated roof construction comprises of internal liner panels directly screwed to the secondary framing, sub-girts screwed through spacer blocks and liner sheet to the purlins below. Metal building roll insulation with vapour barrier is laid over the sub-girts and finally the outer panel is screwed to the inside face of girts with the external sheet and insulation fixed on the outside of the building.


