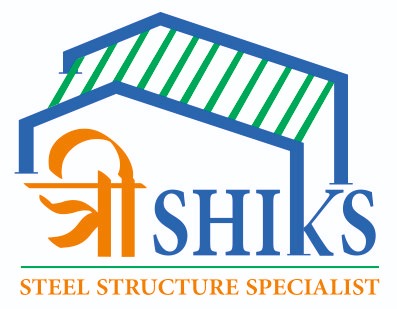Trishiks Engineers and Constructions Private limited
Introduction
Pre-Engineered Buildings (PEBs) are modern construction systems in which prefabricated steel components are manufactured at a factory and then assembled on-site. These buildings are designed with structural efficiency, cost savings, and quick construction timelines in mind. PEBs are commonly used in industrial, commercial, and institutional applications such as warehouses, factories, showrooms, workshops, and even residential buildings.
Features of Pre-Engineered Buildings (PEBs)

Design Optimization
Structural components are designed using advanced software to optimize material usage while maintaining strength and safety.

Prefabrication
Beams, columns, and panels are manufactured in controlled factory environments for consistent quality and efficiency.

Customization
Buildings are tailored to specific dimensions, loads, and functional requirements, ensuring they meet unique client needs.

Ease of Construction
Lightweight components are bolted together on-site, enabling faster and more efficient construction processes.

Durability
High-grade steel and protective coatings offer resistance to corrosion, weather conditions, and pests.

Cost-Effectiveness
Reduces material wastage, labor costs, and construction time, leading to significant savings in overall project expenses.
Here’s a comprehensive overview of Pre-Engineered Buildings (PEBs):
A Pre-Engineered Building (PEB) is a steel structure that is fabricated off-site in a factory and assembled on-site. PEBs are designed to be lightweight, cost-effective, and quickly constructed. They are a modern alternative to traditional buildings, offering flexibility and durability for various applications.
Design Proces
The design process is crucial for ensuring efficiency and safety.
Structural Analysis: Engineers calculate loads (dead, live, wind, seismic, etc.) based on the building’s intended use and location.
Custom Designs: The design can be customized for size, height, width, and functional requirements (e.g., mezzanine floors, insulation).
Software Tools: Advanced tools like STAAD Pro, Tekla, and AutoCAD are used for precise design.
Material Selection: Steel grades and thicknesses are selected to optimize strength and cost.


Components of a PEB
A PEB consists of the following components:
1. Primary Members (Main Frame):
Rigid Frames: Columns and rafters made from tapered or straight beams.
Typically made of hot-rolled or cold-formed steel.
2. Secondary Members (Support System):
Purlins, Girts, and Eave Struts: Support roof and wall panels.
Made of cold-formed steel sections.
3. Roof and Wall Panels:
Steel sheets, insulated sandwich panels, or other cladding materials.
4. Bracing:
Rods or cables provide stability against lateral forces like wind or seismic loads.
5. Accessories:
Windows, doors, louvers, ventilators, skylights, and more.
6. Foundation:
Typically concrete; lighter than traditional buildings due to reduced loads.
The Future of Pre-Engineered Buildings (PEBs)
The future of PEBs is promising, driven by advancements in technology, growing demand for sustainable construction, and the need for faster and cost-effective building solutions. Below is a detailed breakdown of the trends and factors shaping the PEB industry:

Sustainability and Green Building Practices
Recyclable Materials: Steel, the primary material in PEBs, is highly recyclable and aligns with global sustainability goals. Energy Efficiency: Use of insulated panels and reflective roofing reduces energy consumption. Integration of energy-efficient systems such as solar panels and LED lighting. Green Certifications: Future PEB projects may comply with standards like LEED (Leadership in Energy and Environmental Design) and BREEAM (Building Research Establishment Environmental Assessment Method).

Digital Transformation and Smart Technologies
Building Information Modeling (BIM): PEB design and construction will increasingly use BIM for accurate 3D modeling, clash detection, and project optimization. BIM facilitates real-time collaboration between architects, engineers, and contractors. IoT Integration: Sensors embedded in PEBs to monitor structural health, energy consumption, and environmental conditions. Smart PEBs will enable predictive maintenance and advanced building management.

Modular and Hybrid Construction
Modular PEBs: Entire sections of PEBs are built off-site and assembled on-site, minimizing construction time and disruption. Hybrid Structures: Combining PEBs with traditional materials like concrete enhances durability and functionality, especially for multi-story buildings, office complexes, and commercial spaces.

Advanced Manufacturing Techniques
Automation and Robotics: Automated fabrication processes improve precision and speed. Robotics are used for welding, cutting, and assembling components in factories. 3D Printing: Emerging 3D printing technologies allow for complex, lightweight, and sustainable PEB components.

Expansion into New Sectors
Commercial Spaces: PEBs are increasingly used for malls, offices, and multi-story retail buildings due to their versatility. Residential Applications: Rising urbanization and housing shortages drive PEB adoption in affordable and luxury housing. Specialized Infrastructure: Applications in healthcare (modular hospitals), educational institutions, sports complexes, and data centers.

Global Market Growth
Emerging Markets: Rapid industrialization and urbanization in Asia-Pacific, Africa, and Latin America will boost PEB demand. Government Initiatives: Infrastructure development programs like India’s "Make in India" and China’s Belt and Road Initiative encourage PEB adoption. Increased Investment: Investors recognize PEBs’ potential to address global infrastructure challenges.

Customization and Aesthetic Improvements
Improved Designs: Future PEBs will focus on aesthetics with innovative facades, finishes, and architectural elements. Customization Options: Bespoke designs tailored to specific client needs will become more common.

Focus on Speed and Cost-Effectiveness
Faster Construction: Advanced erection techniques and pre-assembled components will further reduce on-site construction time. Cost Optimization: Mass production of components and efficient design software will lower overall costs.
