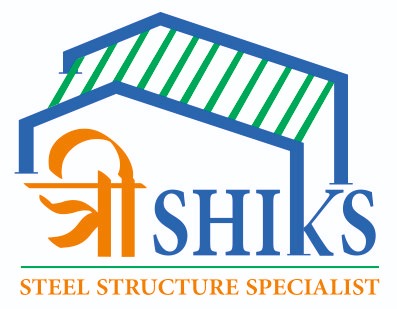Trishiks Engineers and Constructions Private limited
Screwdown System
A screw-down roof, also known as a through-fastened or exposed fastener roof, is a common type of roofing system used in pre-engineered buildings (PEBs). It features metal panels attached directly to the structure using screws that penetrate the panels and secure them to the purlins or framing below.
Key Features of Screw-Down Roofs in PEB:
Direct Fastening: Metal sheets are fastened directly to the purlins using screws with washers, which provide a seal.
Cost-Effective: Relatively cheaper compared to standing seam roofing systems.
Simple Installation: Easy and quick to install due to its straightforward fastening mechanism.
Less Flexibility: It doesn’t allow for thermal expansion and contraction, which may cause stress over time, especially in areas with temperature extremes.
Maintenance: Requires periodic inspection to ensure screws and washers remain intact and do not cause leaks.
Common Materials:
Galvalume or galvanized steel.
Panels are often coated with weather-resistant finishes for durability.
Applications:
Warehouses
Agricultural buildings
Industrial sheds
Storage facilities
For enhanced performance and durability, standing seam roofs are often preferred in modern PEBs, but screw-down roofs remain a popular economical option for less critical applications.
Trishiks Engineers & Constructions Pvt. Ltd. HI-RIB Sheet Profile
Metals panels are the most attractive features of Metal Building System, having contributed mightily for the growing popularity of the Metal Buildings. The term “Panel” in this context refers to the metal skins used as roof and wall panels, interior roof and wall liners, partition panels, Fascia Panels, soffit panels etc. Trishiks Engineers & Constructions Pvt. Ltd roof systems can be used as single skin roof or wall cladding or can be used in combination with advanced multi—layered insulated systems to give optimal thermal and acoustic characteristics. They can also be combined with other cladding systems on the inside to form a Sandwich panel System.
From Industrial & Infrastructure projects to commercial Developments, malls, offices, and homes, Trishiks Engineers & Constructions Pvt. Ltd offers several systems for structural and architectural roof and wall cladding applications. All the panels are available in Galvalume and Galvanised steel substrates and in premium color coatings viz. Architectural Polyester, Siliconised Polyester or Floropolymer, for permanent appearance. All the roof and wall coverings are supplied with custom accessories such as flashings, cappings, trims, Fasteners etc. which are formed out of the same substrates and coatings as the roof and wall covering panels.
Trishiks Engineers & Constructions Pvt. Ltd Roof & Wall Cladding
SRS/ SWS, a pierced fixed roof and wall covering system, consists of structurally- engineered profiled panels that are available in single length (up to 12 m) and are fixed by means of self-drilling fasteners. It can be used for roof slopes as low as 1 in 10. SRS roofing/ cladding panels can be used as internal liners for double —skin roof and wall construction, with our without insulation. Roof curved panels are also offered for special architectural requirements.
Trishiks Engineers & Constructions Pvt. Ltd DECK Sheet Profile
Trapezoidal Metal Profile sheets with strong and reliable shear bond performance which is augmented by cross embossing located in the profile. The composite floor profile offers the ultimate in the light weight steel decking which reduced concrete usage to provide a cost effective and alternative floor solution that easy to install.







